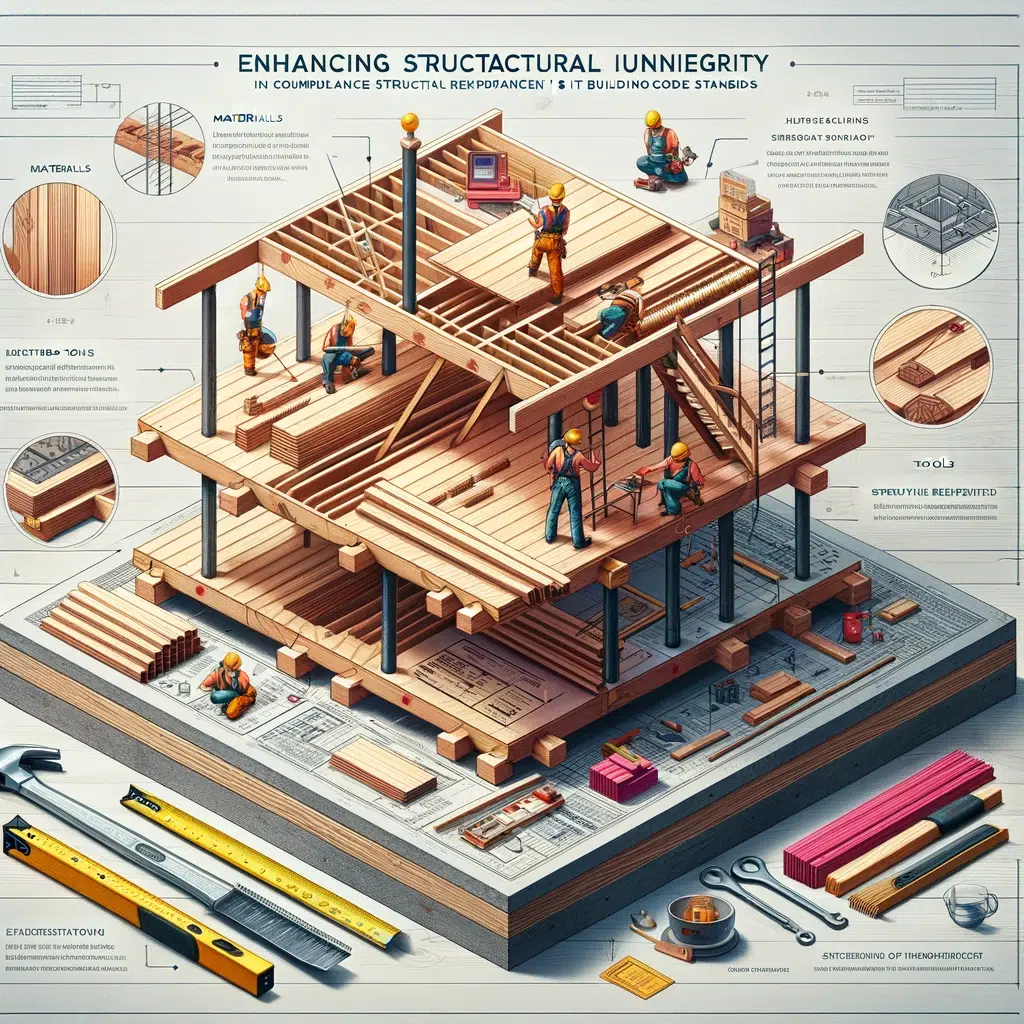Renovating or repairing your home’s structure can often lead to the discovery of damaged or undersized floor joists. Sistering joists, the process of reinforcing existing joists by attaching a secondary joist alongside them, is a common solution. However, navigating the building code for sistering joists is crucial to ensure that your repairs are not only effective but also legally compliant. This article delves into the essentials of sistering joists within the framework of building codes, providing homeowners and builders with the knowledge needed to undertake such projects confidently and safely.
Also Read: Eco-Friendly Alternatives to Drano
Understanding Sistering Joists and Building Code Requirements
Sistering Joists Explained
Sistering joists involve attaching a new joist, typically of the same size and material, to a damaged or weakened existing joist. This process is aimed at reinforcing the structural integrity of the floor system, correcting sagging floors, or increasing load-bearing capacity to meet modern standards or accommodate new uses of space.
Building Code Basics
Building codes are a set of regulations that dictate the standards for construction practices and materials, ensuring the safety and health of building occupants. Regarding sistering joists, building codes specify the requirements for materials, methods, and spans to ensure that the reinforced structure is safe and durable.
Detailed Requirements for Sistering Floor Joists According to Building Code
Material Compatibility and Sizing
The building code mandates that the material used for sistering joists must be compatible with the existing structure. This typically means using the same type of wood or engineered lumber for the sister joist. Additionally, the size of the sister joist must match or exceed the dimensions of the original joist to ensure adequate support.
Fastening and Spacing
The code outlines specific requirements for fastening sistered joists to ensure a secure bond between the old and new joists. This usually involves using nails or screws of a certain size and spacing them at prescribed intervals along the length of the joist.
Span and Overlap
Building codes also dictate the minimum overlap length between the sistered joist and the original joist. This overlap is critical for distributing loads evenly and preventing weak points within the floor system. The required span and overlap can vary depending on the condition of the existing joist and the additional loads the floor is expected to support.

Navigating Local Building Codes for Sistering Joists
Building codes can vary significantly from one jurisdiction to another. Homeowners and contractors need to consult their local building department to understand the specific requirements applicable to their area. This may include obtaining permits before starting the work and having inspections conducted upon completion to ensure compliance with local regulations.
Best Practices for Sistering Joists to Meet Building Code Standards
Ensuring Adequate Support
Beyond merely attaching a new joist to an old one, it’s important to ensure that the entire floor system, including beams and foundation, can support the added weight. This may require additional reinforcements or adjustments to other structural components.
Addressing Underlying Issues
Before sistering joists, it’s crucial to address any underlying issues that may have caused the original joist to fail. This includes fixing moisture problems, termite damage, or any other condition that could compromise the new installation.
Professional Guidance
Given the complexity of building codes and the technical aspects of sistering joists, seeking professional guidance from a structural engineer or a licensed contractor is highly recommended. These experts can provide advice tailored to your specific situation, ensuring your project is safe and compliant.
Conclusion
Sistering joists is a viable solution for reinforcing floor systems, but it requires careful consideration of building codes to ensure safety and compliance. By understanding the detailed requirements and consulting with professionals, homeowners can successfully navigate the process of sistering joists, securing the structural integrity of their homes for years to come.



